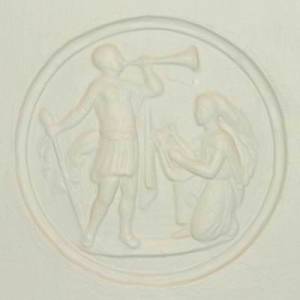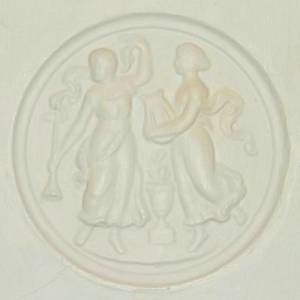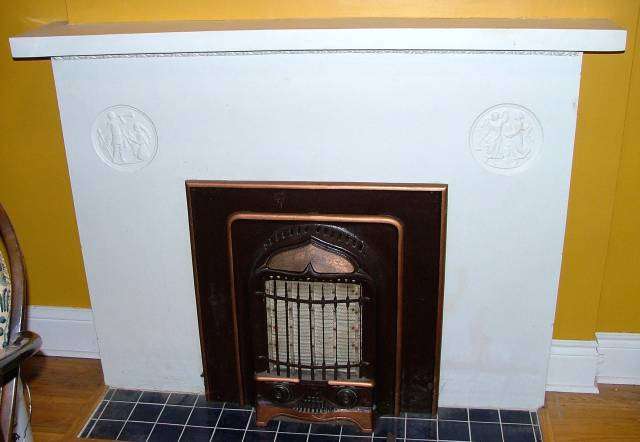The "At Home in Brantford" Main Page
About the Building, its History and its Residents:
(As with so many other things, this is a work in progress.
Amendments and/or additions may appear from time to time.)
December 02, 2007
This home was built in the style of the American Foursquare also known as
the Prarie Box or Prarie Blockhouse and features four sides of equal length.
Because of the straight lines and basic, square shape this style of house was
particularly suited to being manufactured as a kit ... and this is what Sears
& Roebuck did. They manufactured this kind of home as a mail-order kit. These
may be identified by the vendor's stamp on some of the beams.
As is common for the Foursquare, a suburban development style which grew in
use from the 1890's and maintained it's popularity right into the 1930's, this
is a two and one half story structure. Also typical is a four-room floor plan.
This house has four bedrooms on the second level plus a bathroom in the center
in the front. Also typical for the Foursquare is what appears to be an
addition on the back. While the kitchen may look like an addition, it is an
integral part of the design. Atypical is the sunroom (aka solarium, Florida
room, etc) on the second floor above the kitchen.
Being such a basic, clean style, this sort of construction was a pallette
upon which builders and designers could decorate - drawing liberally from many
other styles. This home, for example, is built in the Tudor Revival
architectural style with a Craftsman Porch on the front. Also typical of the
Craftsman style are the exposed rafters, low hipped roof (as ours) or pyramid
shaped with deep overhangs and wide center dormer (in the case of this home,
there are dormers on the front and the back.
This home was not a Sears kit. It was custom-built, along with its twin on
the north boundary, by the first owner and his partner. Built in 1921, they
framed these buildings in hemlock. The builder and his partner being
plasterers ran their business out of a shop at the back of the property and
shared the length, all the way to the back, evenly. As a benefit of being
master plasterers, the first floor, with its nine foot ceilings is decorated
with the most stunning plaster crown mouldings. The diningroom is pure luxury
with very fine plaster work and deep crowns on the ceiling. Unfortunately, the
french doors to the livingroom were lost may years ago.
This foursquare, considering some of its architectural features and
decorative styling, the fact that it is lath and plaster, the use of high
quality woods - is typical foursquare although the architectural styling of
Tudor Revival is not so common. (Today you will find restoration websites
dedicated to the American Foursquare.)
This house traded hands several times over its history. One owner so loved
this house and the potential he saw in it (the owner previous to the residents
before us). He removed every piece of the bannister and stairs, and the doors
and the main floor door frames and baseboards and took them into the garage
where he stripped and refinished them exposing a bannister and baseboards of
hickory. His legacy is some stunning wood!
The second floor fireplace (in the northeast bedroom - in the back by the
driveway) is all plaster including the mantle and is decorated with charming
plaster medallions.



Since construction that fireplace had always been fitted with an electric unit
although the chimney, currently capped, could be opened to accommodate a
different (gas or wood) fuel. This northeast bedroom is the only one without a
closet. Even when the house was first built, that bedroom was furnished with an
armoire.
The daughter of the first owner, Vera Barrie (nee Hewson), was born in the
northwest bedroom (the front-driveway side of the house).
In 1960 a farm family with seven children (one of which was named Larry)
moved into this home. They bought this house for $21,000. At that time the lawn
stretched stretched back another eighty feet and had two maginolias (the red
one had since been cut down) and a pear tree. The woman would clean the
chandelier every Friday and the boys would scrub the wooden floors, she loves
so much, with a stiff brush.
Over the years, fences were moved and the lots re-cut. The fence at the back
was set in about 1975.
The exterior (freshly re-painted in spring of 2006) is concrete with crushed
gravel. The roof and eavestroughs were redone in June of 2004. The furnace was
replaced in the autumn of 2005. Hard-wired carbon monoxide/smoke detectors were
also added to all floors while the basement and main floor detectors are wired
together for increased protection.
Click Here to return to the "At Home in Brantford"
main page.


